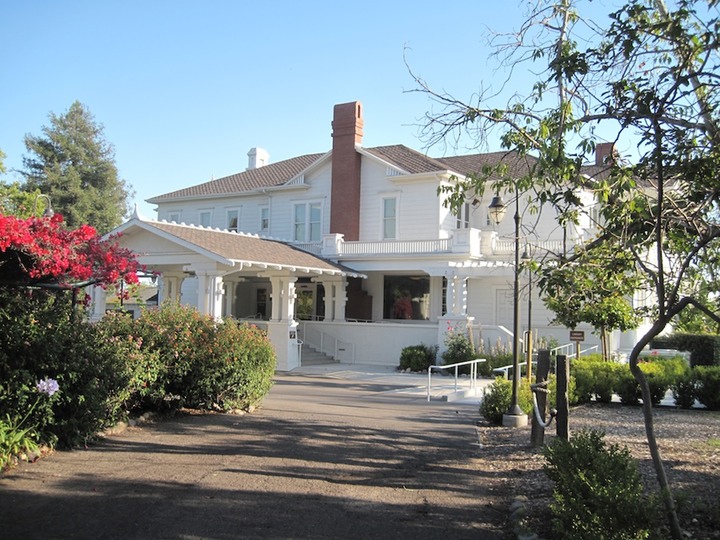
The exterior elements of the residence were developed to incorporate the historic scale, massing, fenestration and materials by carefully inspecting both the “as-built” drawings and historic photographs. At the interior, the challenge was to integrate the large spaces needed for a functional branch library into a former residence with many rooms. It became apparent that the large number of rooms would need to be reduced to affect a useable space. While the rooms need to be combined, the design still used portions of walls and material changes to indicate the location and size of major rooms: living room, sun porch, dining room sitting room at the lower level and the master bedroom suite at the upper level. The main stairway was faithfully reproduced and the second stairway was placed very close to the original secondary stair. The three original fireplaces were reproduced in their original location. Moldings in the major rooms were reproduced and carpeting was selected to be reminiscent of the floral designs seen in historical photographs.